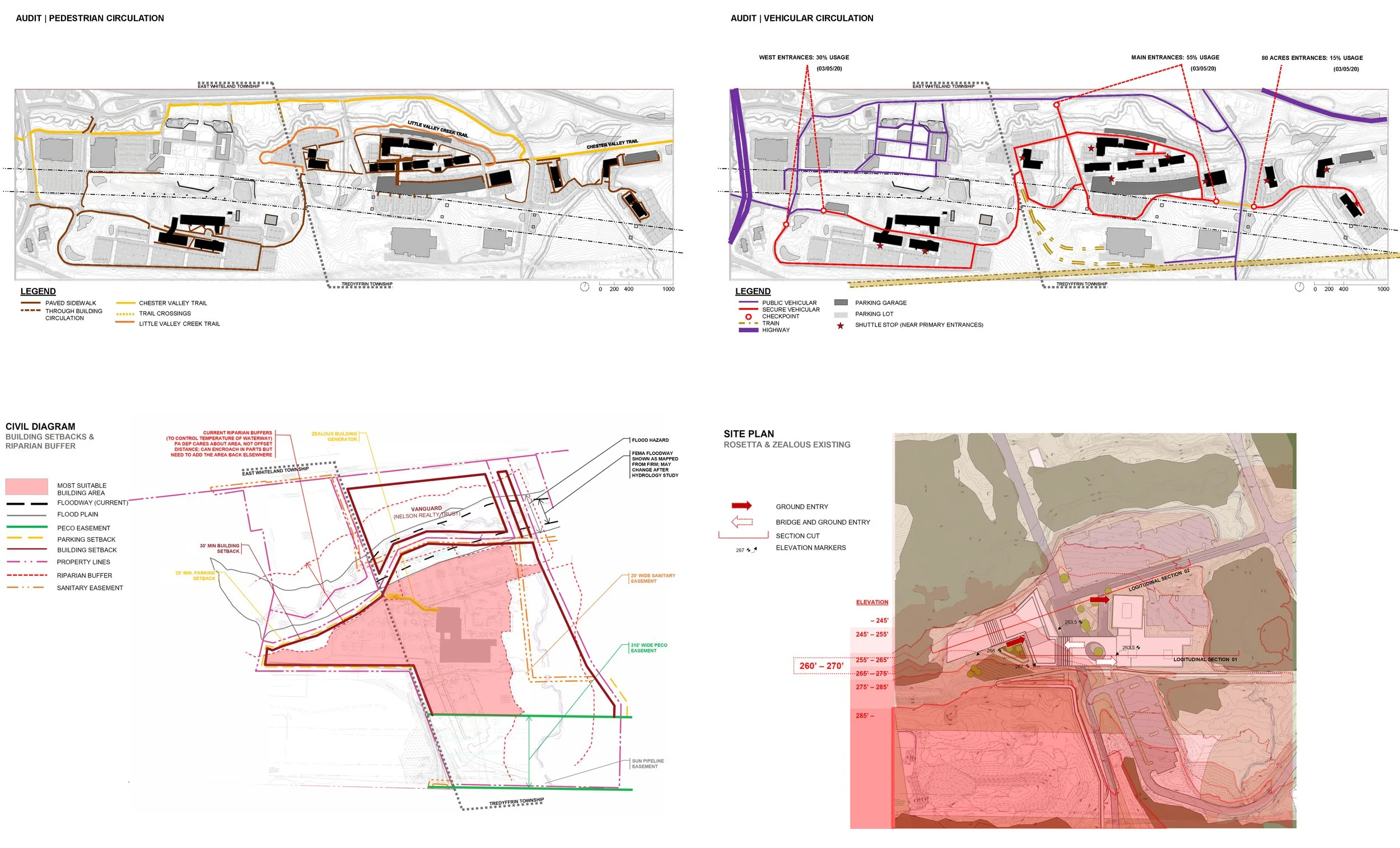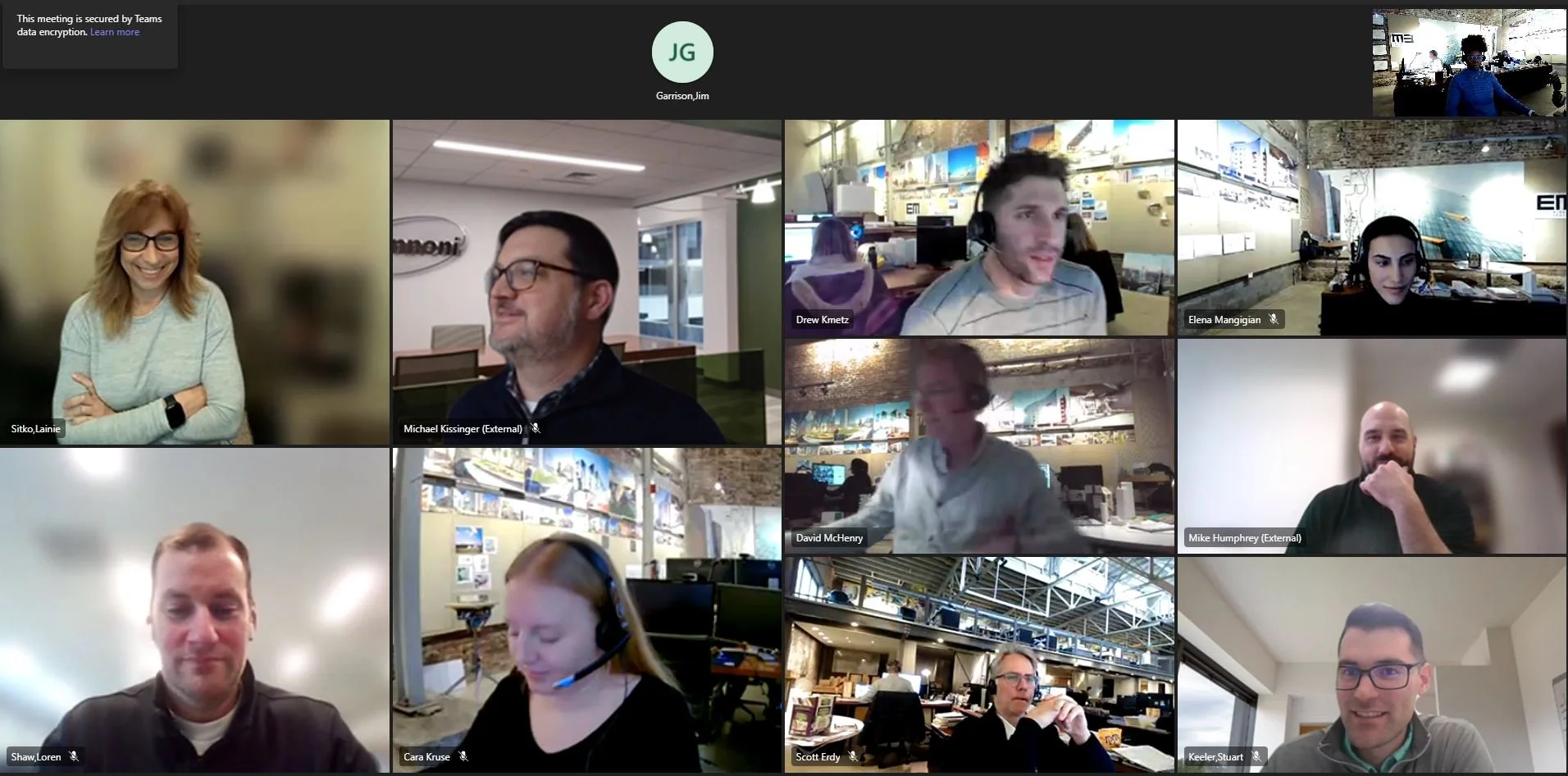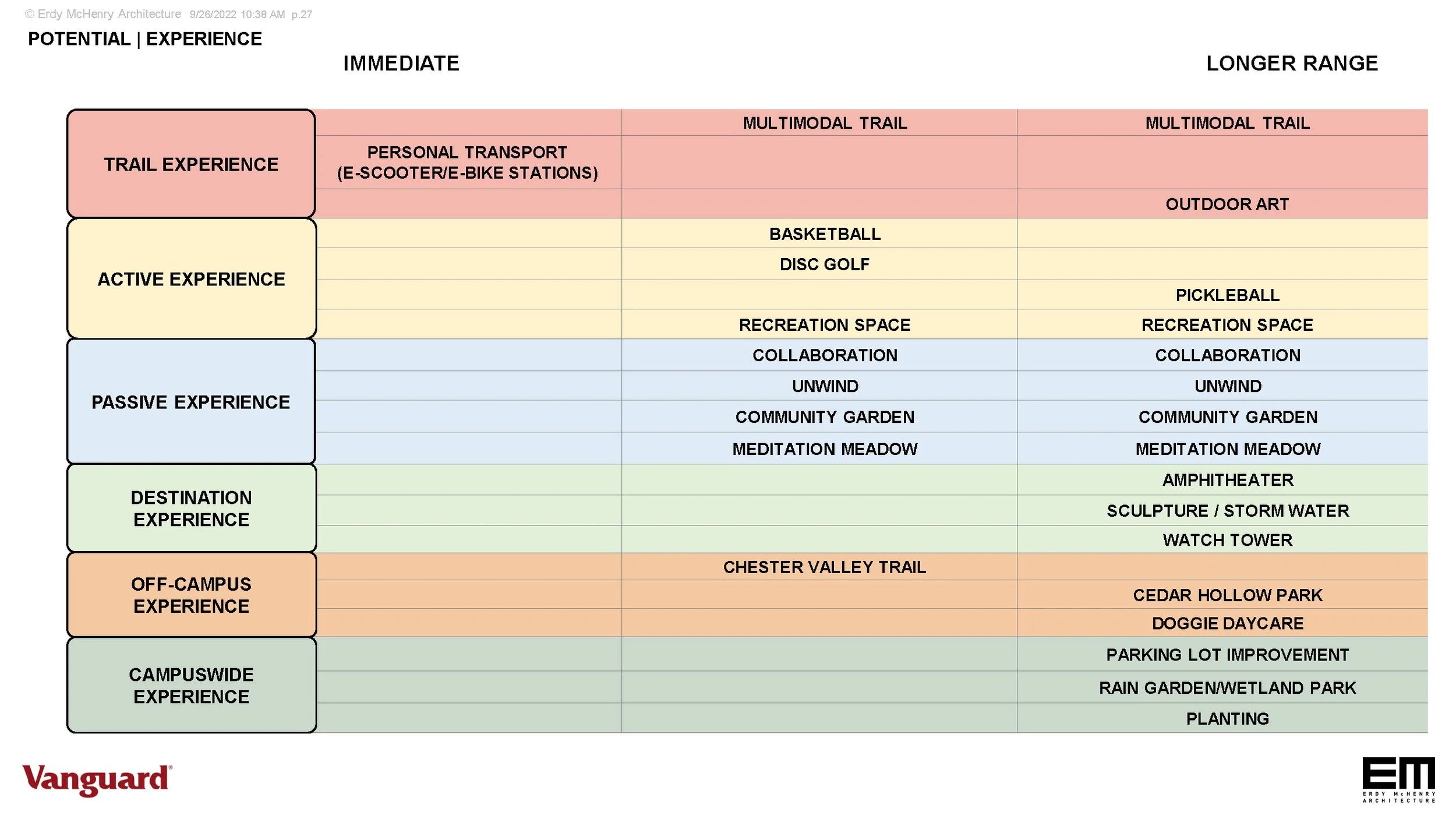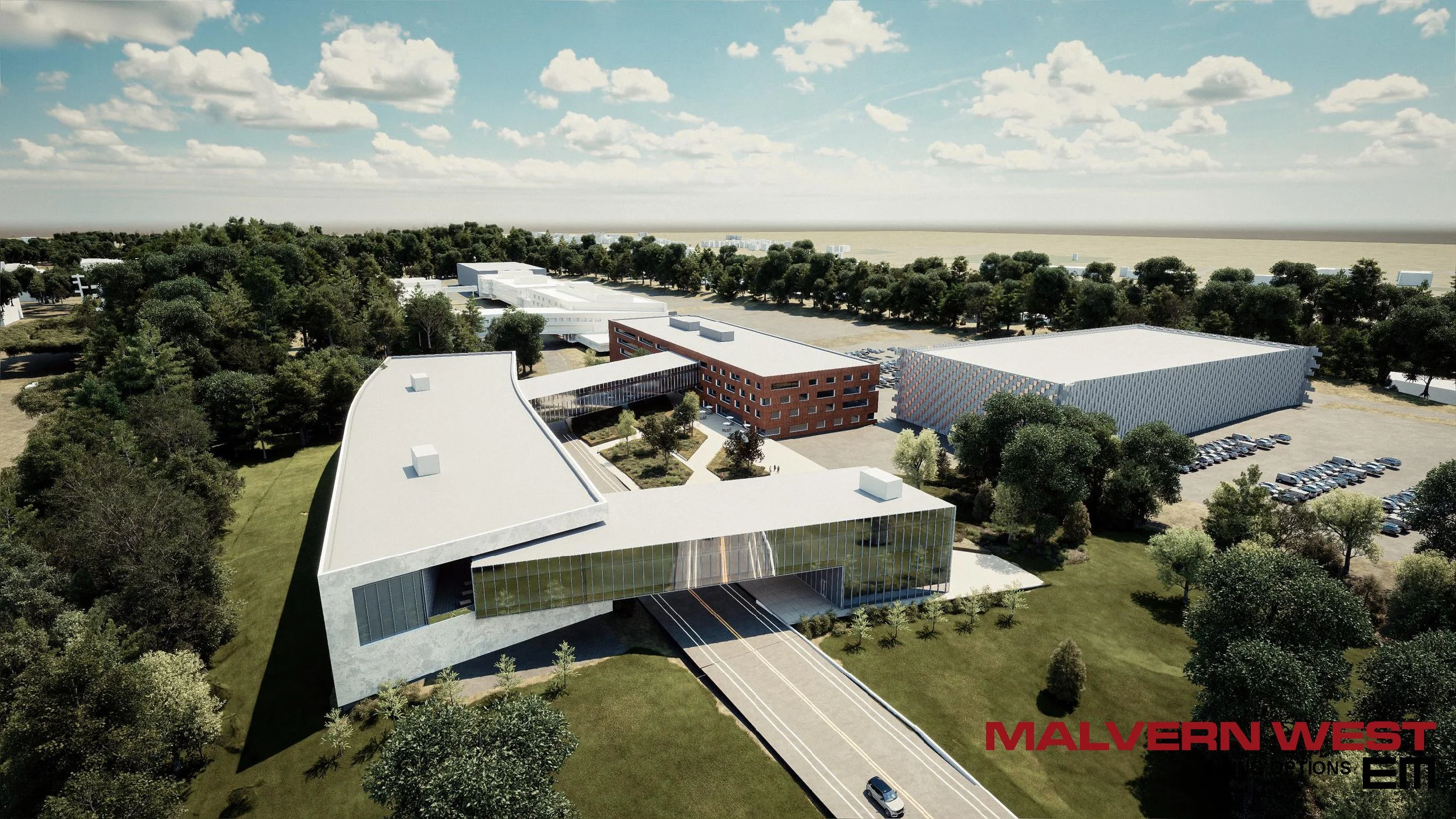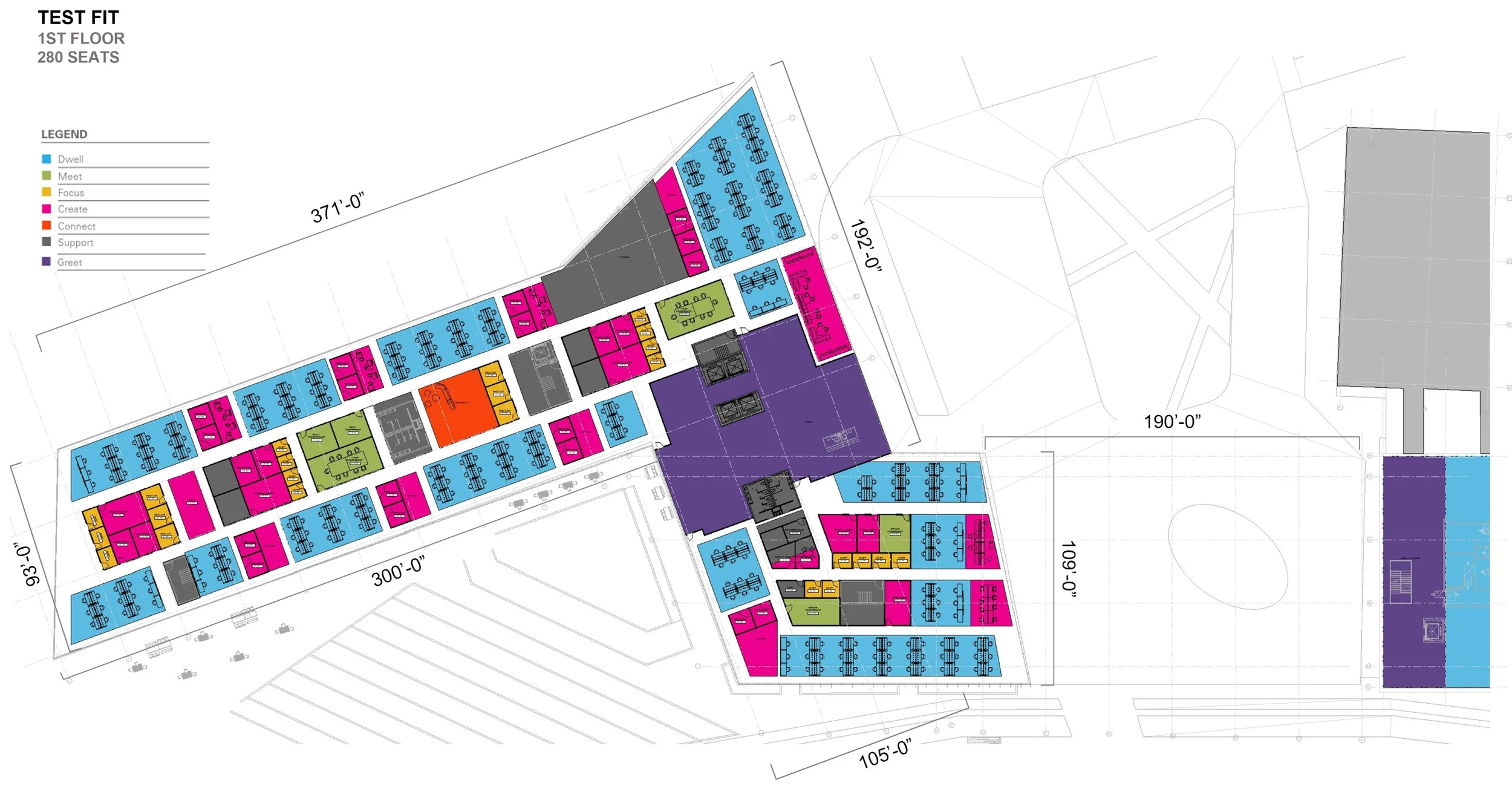
UI/UX SPATIAL XP
CASE STUDY
CONNECTIVITY & EXPERIENCE OF MALVERN CAMPUS
PROJECT FOCUS
RESEARCH // CREW EXPERIENCE // EXPERIENCE DESIGN // STRATEGIC PLANNING
Summary:
Vanguard headquarters located in Malvern, Pennsylvania reached out to my team at Erdy McHenry Architecture to develop a unified campus-wide strategy that focuses on identifying the potentialities of an experiential transect that visually, and spatially, connects Malvern campuses, provides amenities that support Crew collaboration, health, wellness, and connects Vanguard Crew to internal and external communities and that strengthens professional, personal bonds, and a sense of purpose in a commute worthy experience that attracts and retains crew.
Over 50% of Crew work from home
Inadequate campus pedestrian connections
Projected increase in headcount
Enable New Ways of Working through social interactions by clustering Crew in core and adjacent campuses.
THE CHALLENGE
By-in from senior leadership on schematic ROM for masterplan and interventions
Fit-out of 2000 seats incorporating Vanguard@Work programmatic ratios
Identified existing outdoor amenities and opportunities for immediate and longer-range investments
Concentration of Crew in core and adjacent campuses to enhance collaboration and cultural cohesion
KPIs
Cataloged nodes for an immediate and longer-range menu of outdoor connectivity and experiences.
Test-fit outdoor programming and new construction that increases connection with nature promote wellness and encourage Crew interaction.
Multi-modal path system for pedestrian and personal vehicles to safely travel across campuses.
Let existing Satellite leases expire and replace with the new Rosetta building incorporated into the existing Zealous building and provide an additional 2,000 seats.
THE SOLUTION
My Role
My role was to develop a campus site design strategy for The Vanguard Group, Inc.’s Global Workplace Experience team Blue Sky master campus planning effort, an internal initiative to increase crew return to office following two years of work from home and voluntary work in the office. The primary objectives were to expand and enhance outdoor amenity offerings for Crew on and around the Malvern West and Main Campus and provide a cursory review of the three location options for a larger gate-way new building development.
Site Designer & Strategist
Office workers who go on outdoor walks benefit from a
60% boost in creative problem-solving skills.
Overview
The Challenge
Biophilic experiences can reduce stress, improve cognitive function, and enhance mood and creativity.
The Solution
The move toward the outdoors has been underway for years, but unlike in the past, this new generation of outdoor spaces is less about escape than about adding new types of spaces for people to work and interact. To achieve this we have:
Identified the value proposition of Crew members that prefer to remain working remotely to connecting on campus.
Researched and synthesized site constraints and opportunities that impact collaboration across different campuses, to develop a cohesive, feasible, strategic development plan that would enable new ways of working through social interactions by clustering Crew in core and adjacent campuses.
Identified the underlying intent and objective of these complimentary tasks by focusing on reducing outlying leased properties and bringing Crew closer to the heart of Vanguard while concurrently incorporating site amenities and related site improvements to enhance the overall workplace experience and to reinforce the workforce culture as part of a larger mission to attract and maintain talent.
Site Audit
The initial task parallels a user journey map,
where conditions that have been successfully resolved and deployed at other sites are carefully evaluated to help us identify what can work at our site, what has worked well at our site, and the parameters that can enable us to focus on optimal solutions for the user experience.
Understanding the User Context
Research
Strategic Planning
When then distilled the data that we collected from on-site visits, geospatial analysis tools, and client meetings with Vanguard campus experts to develop a phased development strategy
The strategy ranges from immediate proof of concept deployment to near-term, and long-range improvements, Experiences, Connectivity, and Intervention. We further categorized Experiences into Active, Passive, Destination, and Off-Campus.
Assessing & Benchmarking
Benchmarking
We created a list of amenities following feedback we received from Vanguard and past studies.
Our team presented a pitch deck to the Vanguard team to present to senior leadership for the Kick-off meeting as a rough order of magnitude for “quick wins” and long-term solutions. The list prioritized and categorized exterior amenity spaces and personal transportation infrastructure typologies designed to connect an experience along the processional transit from 80 acres, Main-Campus and Malvern West that encourages interaction with nature, visual enhancement, and physical movement.
Feasibility
We worked with a Cost Estimator to help us quantify the experiences
that we evaluated to be key spatial interfaces that would attract Crew, provide amenities to support collaboration and focus, on where Crew can greet, meet, connect, and dwell as part of Vanguard@Work values.
Research & Synthesis
Concept Design
Site Development Strategy
To help the Vanguard team visualize the implementation strategy, I developed a key site plan that located amenities, the multimodal corridor across the Malvern campus, and Intervention.
Connectivity & Experiences Concept
The multimodal is a pedestrian-friendly transect that connects outdoor amenities and public spaces across 80 Acres, Main Campus, and Malvern West Campus destinations and varies in constructed walkways, lanes, and elevation.
Multimodal
The multimodal base layout is an adaptable divided into two lanes, one 5’6” lane for pedestrians that connects to existing pedestrian sidewalks and is constructed in areas to create continuity. A 10ft wide “fast lane” parallels the pedestrian lane to accommodate bikes, scooters, and other personal transport devices separated by a 4ft median which comprises signage, utilities, and planting for shade trees and understory planting.
Earlier studies revealed that Crew are less likely to travel across the campus and would remain in primary work locations due to the approximately 2-mile stretch of the Malvern campus's existing network of pedestrian sidewalks with little visual interest, and amenities on the route.
Intervention Concept Experiences
According to research by Harvard, green-certified offices, which incorporate outdoor landscapes into buildings, boost cognition by 26%, reducing sick days by 30% and increasing sleep quality by 6%.
The Rosetta site at the intersection of Main Campus and Malvern West also exists between two townships, Tredyffrin and East Whiteland. Extending the multimodal experiences into the building form, the bifurcation form cuts across both campuses and townships and the tower angles towards East Whitman which allows a taller structure per zoning. The lobby opens to a floor-to-sky view atrium, where meeting spaces and connective bridges provide opportunities for happenstance collaboration, and interstitial spaces frame natural views of the landscape and interior biophilic design.
We worked closely with Vanguard to develop additional potential intervention strategies on West Campus as well.
Erdy McHenry Architecture designed the Malvern West building completed in 2019. The option to expand on this site is an opportunity to build upon the existing buildings.
Pros:
Furthers the expansion of Malvern West with two buildings bridged across Brennan Blvd
Contiguous with existing Malvern West buildings
Could serve as a new Arrival Center for Malvern
New Arrival Center integrated with the building design
Cons:
1-2 years longer to deliver than Rosetta
Does not tie together Main Campus and Malvern West the way Rosetta would
Following the senior management meeting, there appears to be sufficient consensus about the Rosetta site to suggest that we could advance the development of this scenario with a higher level of confidence.
The work product pros and cons will be useful to facilitate initial discussions with Tredyffrin Township, East Whiteland Township, and other authorities having jurisdiction to better inform the impact and implication of the sequence, duration, and feasibility of required approvals.
Pros:
The Rosetta scenario location creates an opportunity for a new center of campus by adding density at that knuckle of MC and MVW,
Perception of continuity and connectivity is enhanced.
Ties together potential new campus amenities such as an amphitheater, e-bike program, and communal spaces
Cons:
Requires land acquisition
No land acquisition is required but results in more costly parking garages
Potential zoning challenges due to being split between two townships
Test Fit: Inside-out
Conceptual Refinement
Incorporating Vanguard@Work and existing campus standards we integrated universal and benching solutions that could be fitted to the development of flexible, hybrid solutions and new workplace alternatives along with the development of the building exterior.
We developed test fit plans with the appropriate solutions to establish floorplate efficiencies, confirm overall yield, and explore appropriate workplace solutions by testing out different work types, i.e. focused, shared, team, and social as well as defining primary individual spaces vs. shared activity spaces.
Design Thinking is a process
Immersive Experience
We delivered our presentation to senior leadership to receive buy in on the conceptual Connectivity Experiences and Intervention study through models, slide deck presentation, and a VR headset that allowed participants to explore the concept by immersing themselves in spaces along the multimodal and Intervention. This received grand reviews and lead to the decision by senior leadership to advance the both the Blue Sky’s Connectivity & Experience Masterplan and Intervention feasibility.
Take Away
Understanding Client and Users
Although I did not have direct contact with the Crew, the Vanguard team provided us with key insights into the user’s needs, goals, and pain points, which allow our team to begin responses in a well-informed manner. Previous studies and precedents gave us additional data to comprehend the problems and foresee possible conflicts that could arise. As a designer, it was important for me to learn how to respond quickly and effectively to requests by our client project manager and provide insight into methods that could save time and cost.
Cut to the Chase
The scope of this project required a quick turn-over of design solutions, mainly the Connectivity & Experience segment. I have do distill multiple requests from our Client and prioritize requirements into actionable items that were manageable and feasible. This helped me to be more efficient in the solutions and more effective in conveying complex architectural ideas into comprehensive solutions for our team to present to decision makers.
Determining Trade-offs
Following feedback from the senior leadership board, I had to consider how each scenario provided a return on investment and the associated risks. After weighing out the pros and cons, with our client, we were able to narrow down the focus of immediate and long-term investment into the connectivity and experience of the center of campus Rosetta building and the pilot program of outdoor site amenities. This experience helped me to realize the connection between architecture, UX design, and product management where design thinking enabled me to clarify objectives and impacts at various levels.



